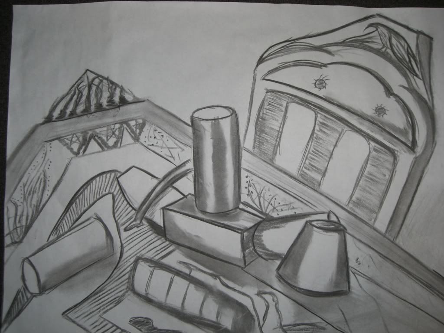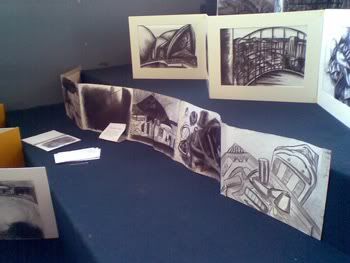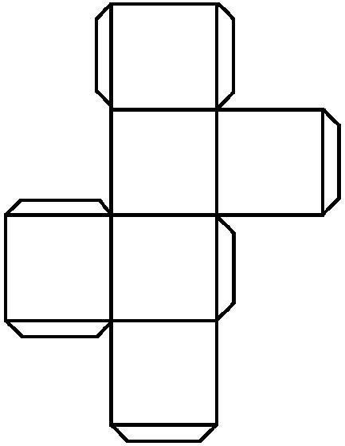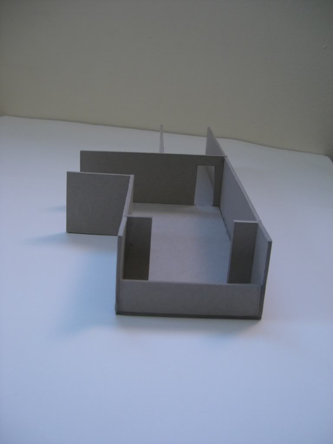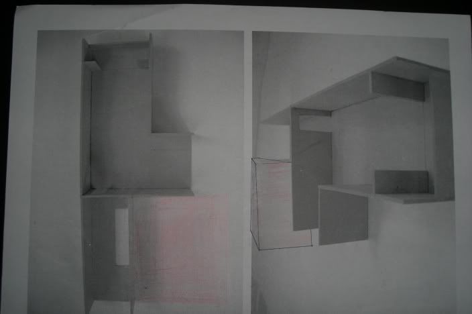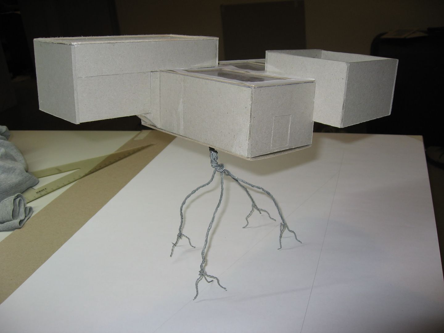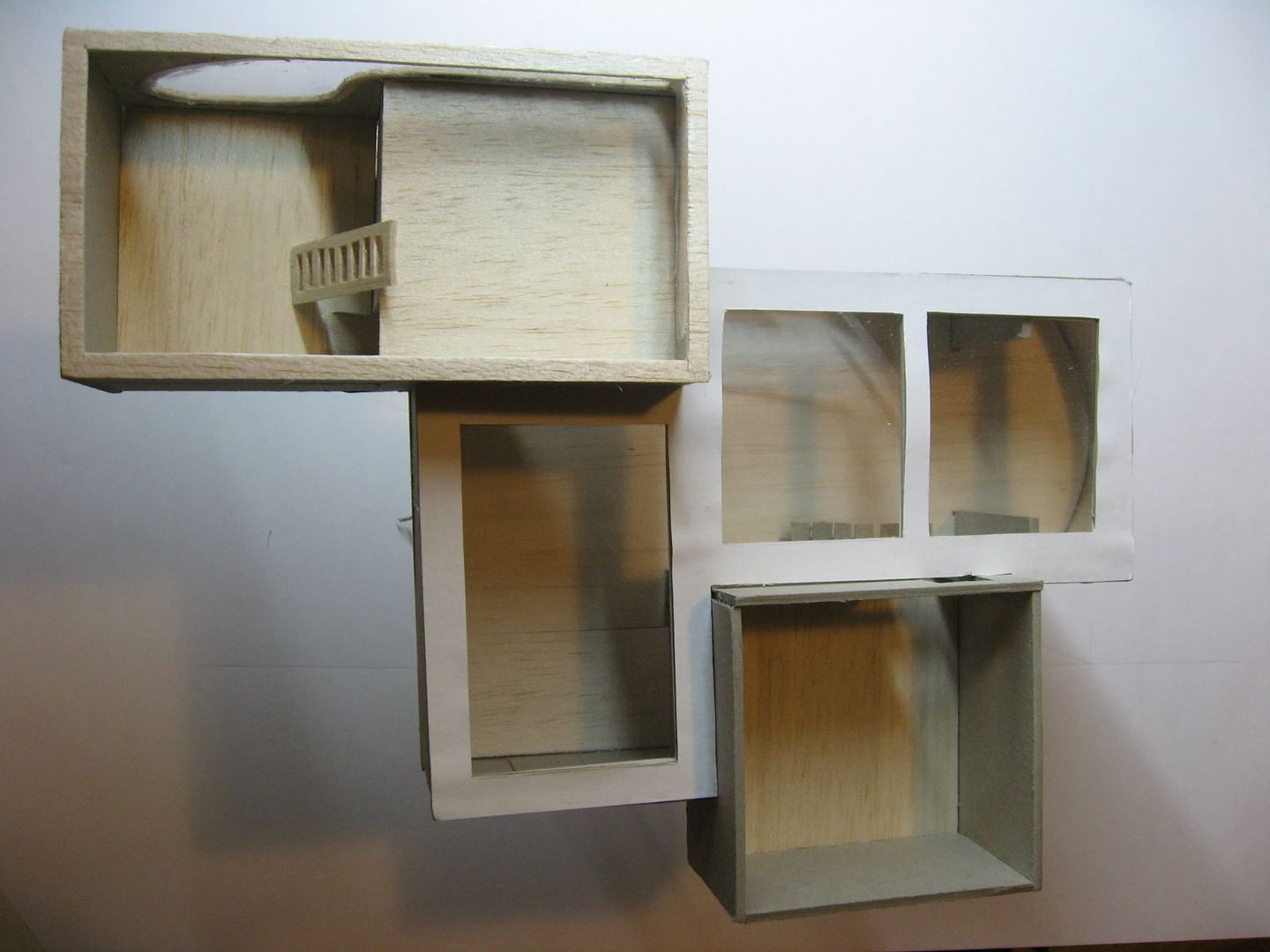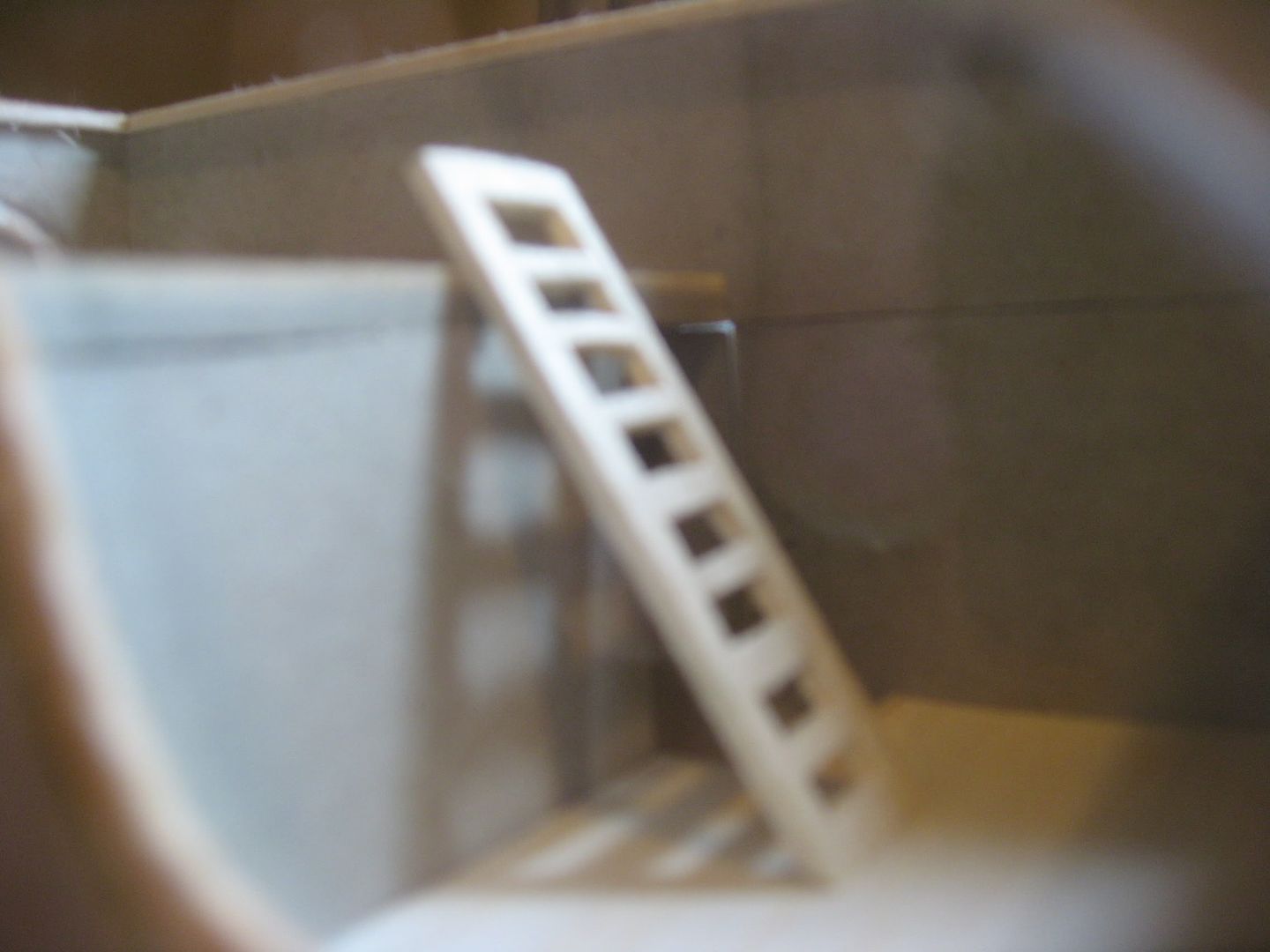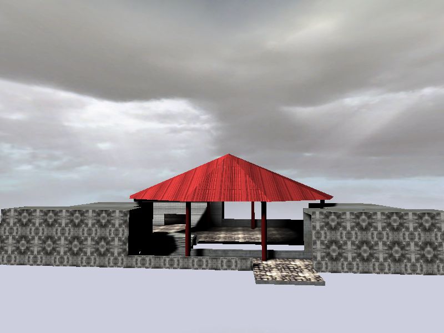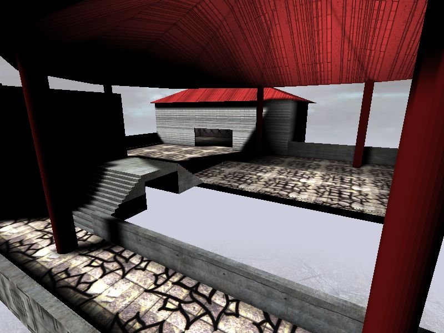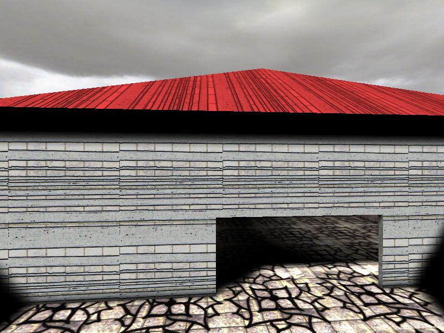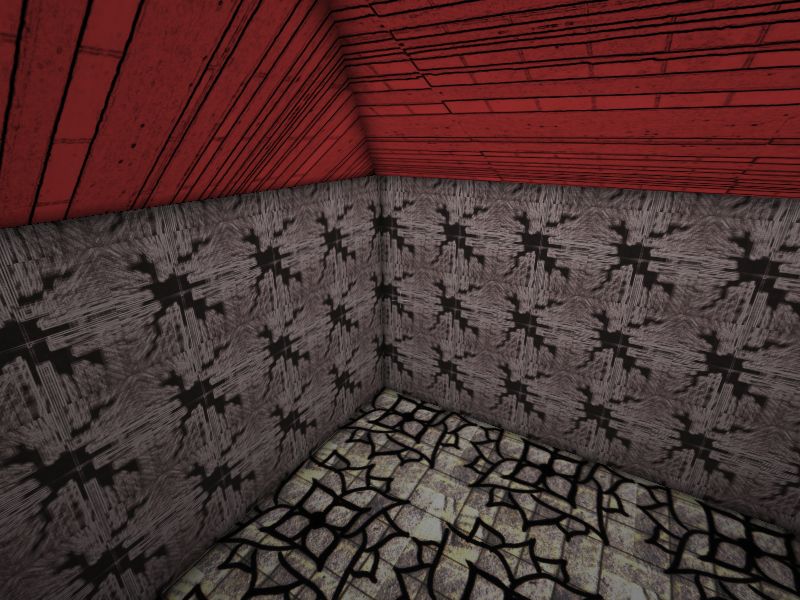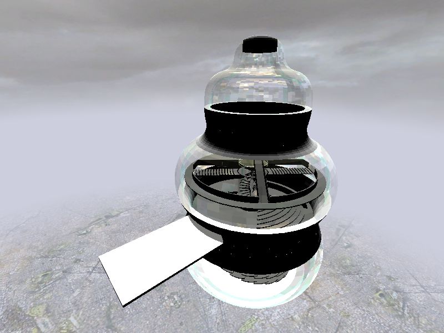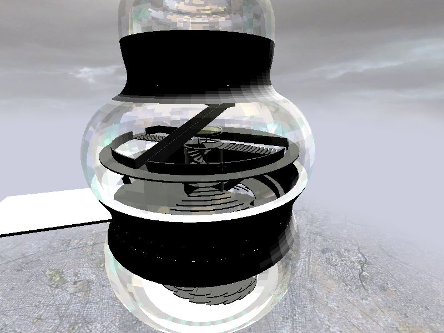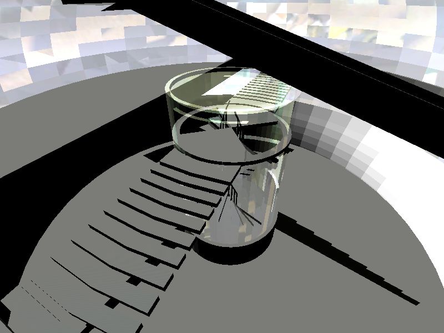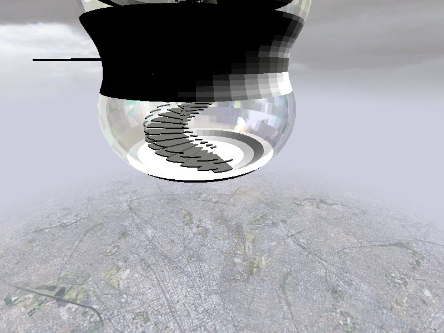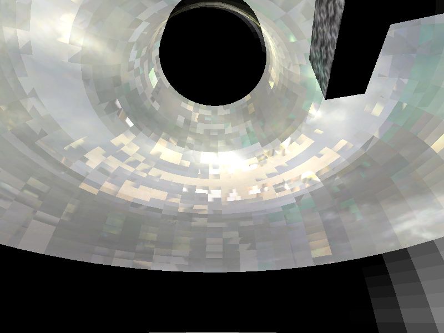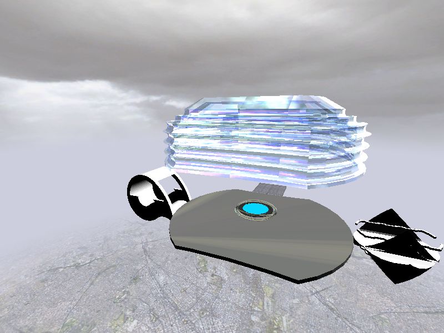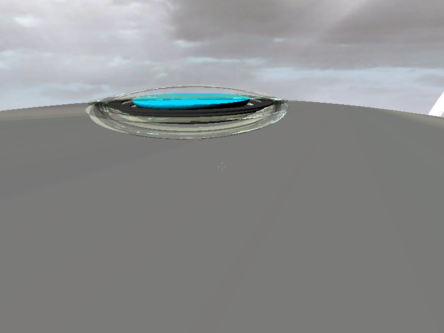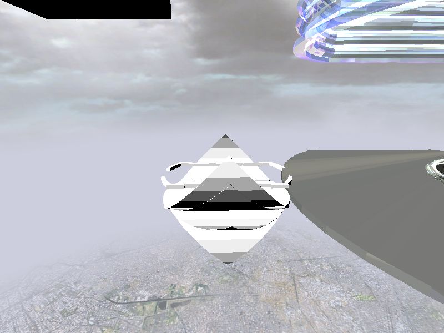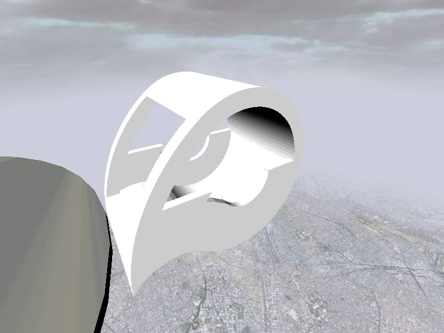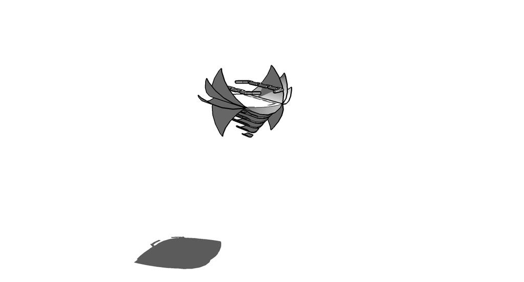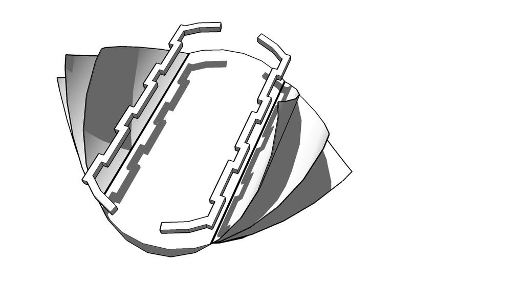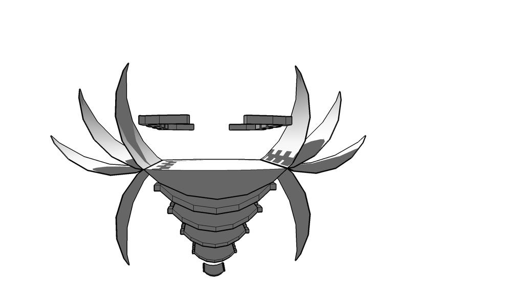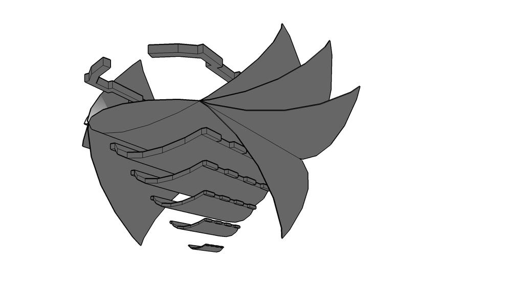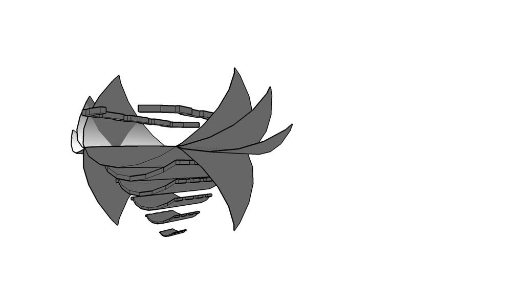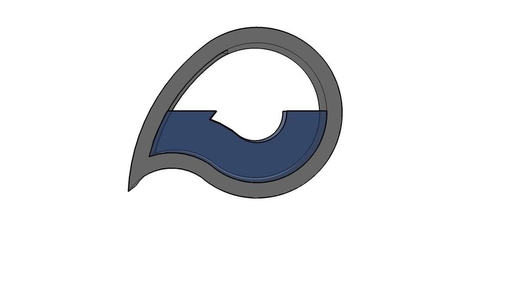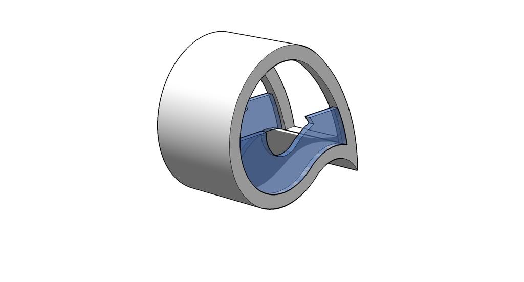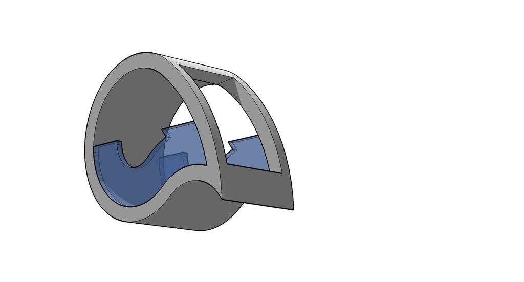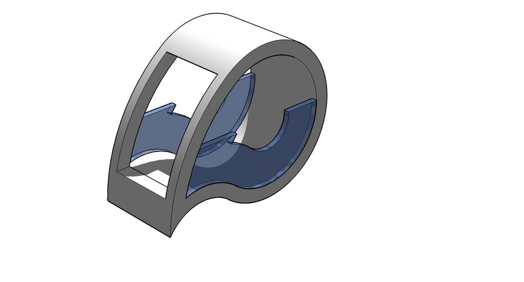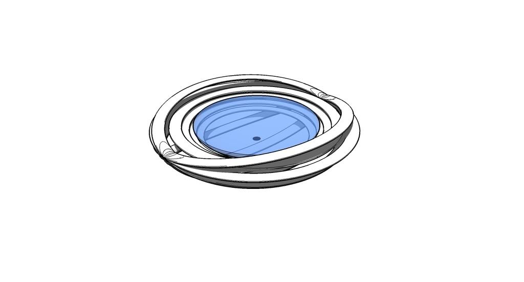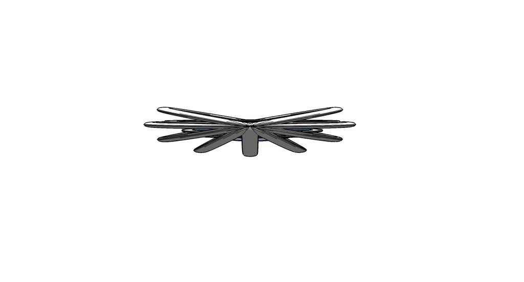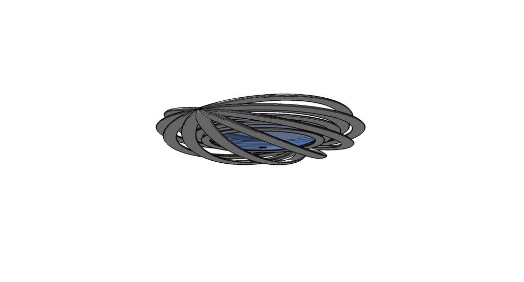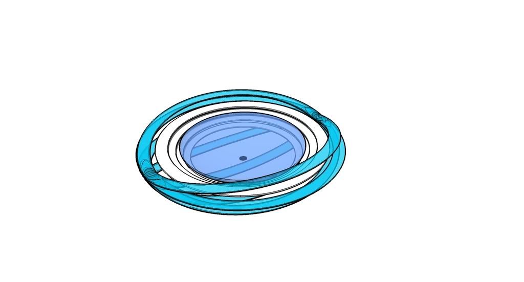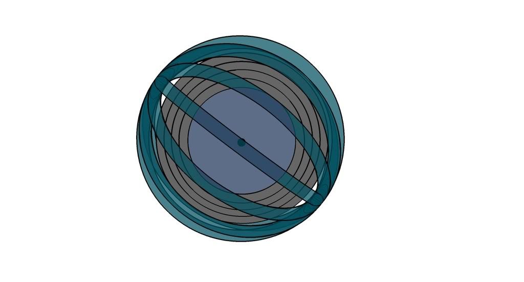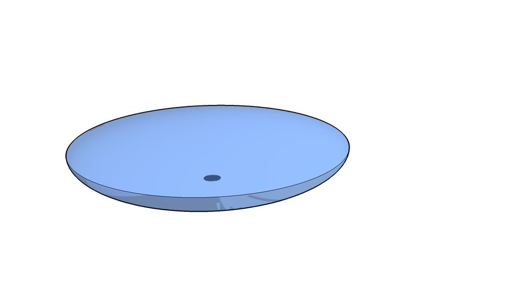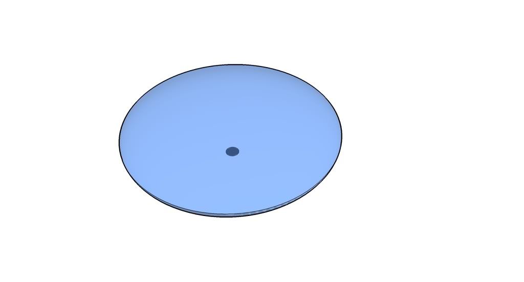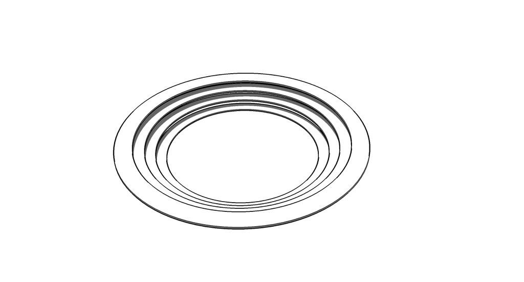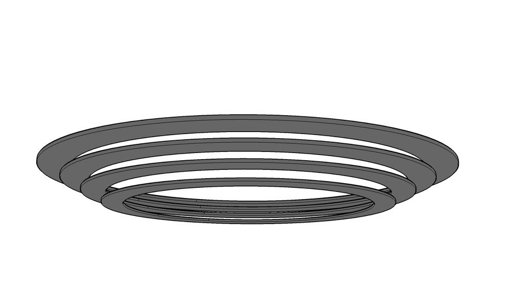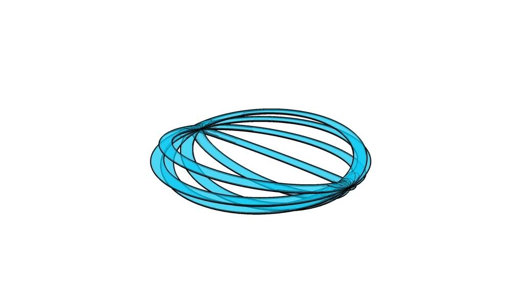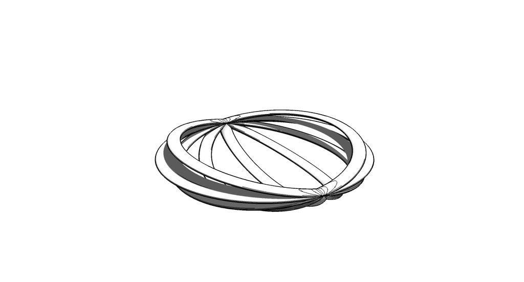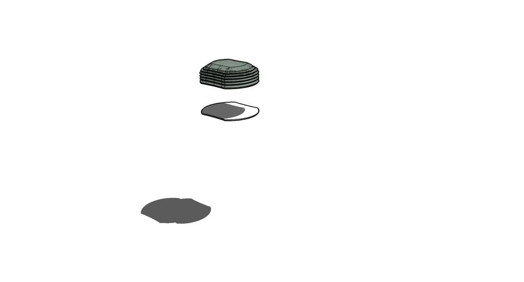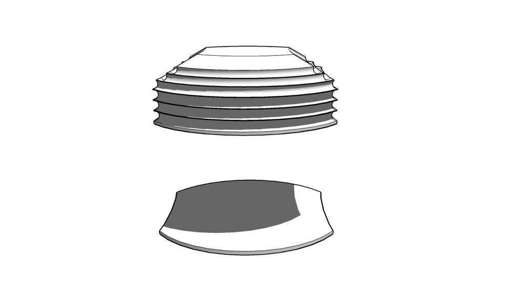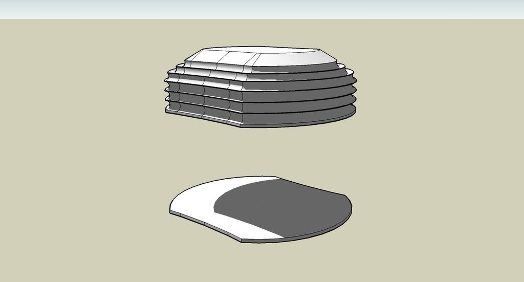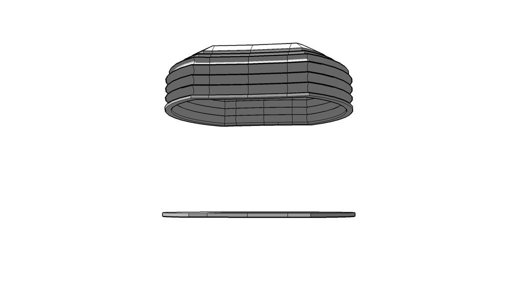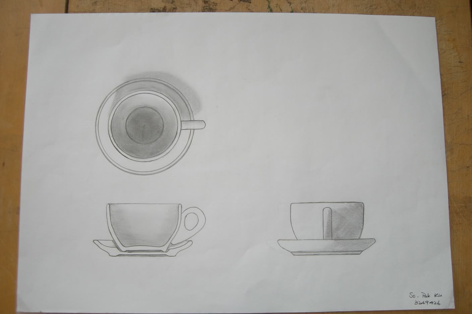
The first class exercise is cup drawing. It's about the plan, section and elevation of the cup. The scale is 1:1. And it's freehand drawing. So, the plan is quite hard to drawing since the circle. For the circle, I draw a cross into a square then draw the 4 slices of the circle. The most interesting part is the rendering. the cup looks more 3D after rendering. This drawing is different with fluid thought. As architecture drawing need the accurate drawings because of the plan and section.
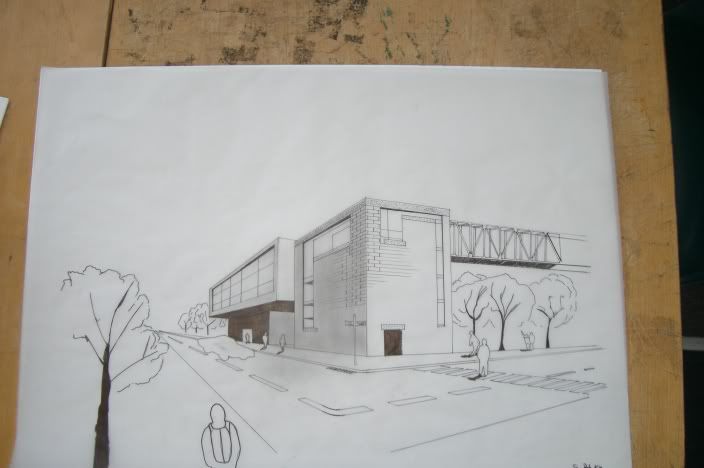
The perspective drawing is very interesting. The grid lines were drawn by tracing. Then drew the Botta house into two points perspective. The important thing of the drawings is make sure the eye level and the scale.
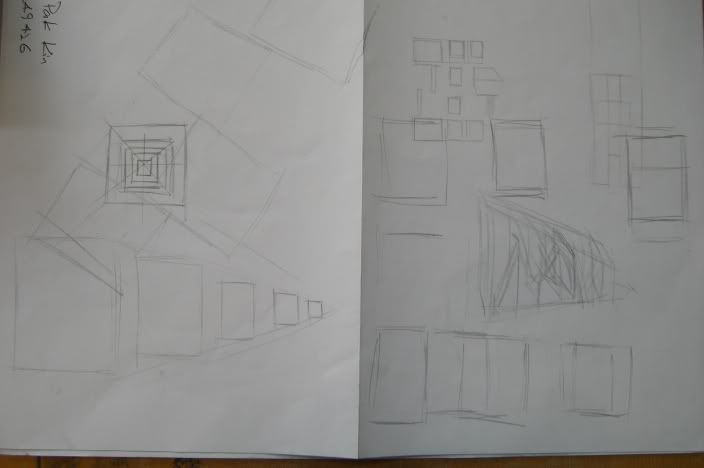
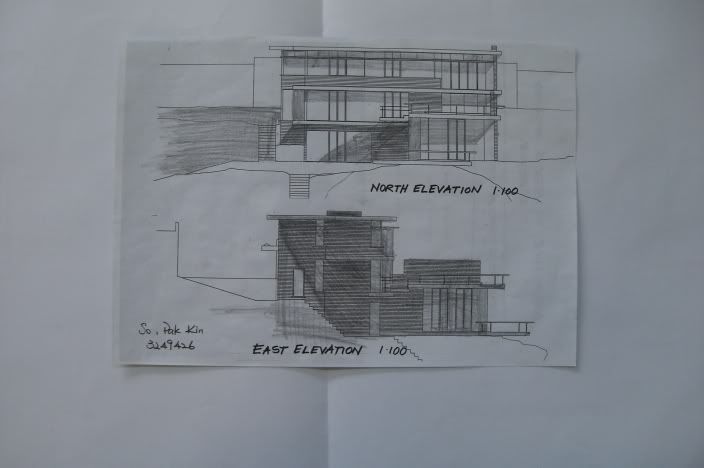 The top one with the sketching is mock up. An A3 paper size was chosen. It's about the final idea and really helping to expand the idea.
The top one with the sketching is mock up. An A3 paper size was chosen. It's about the final idea and really helping to expand the idea.The below one is the shading exercise. Draw all the shadow in elevations. It's quite interesting to learn how to render a building. In this exercise, some parts, the corners are quite hard to render since there are double shadows.
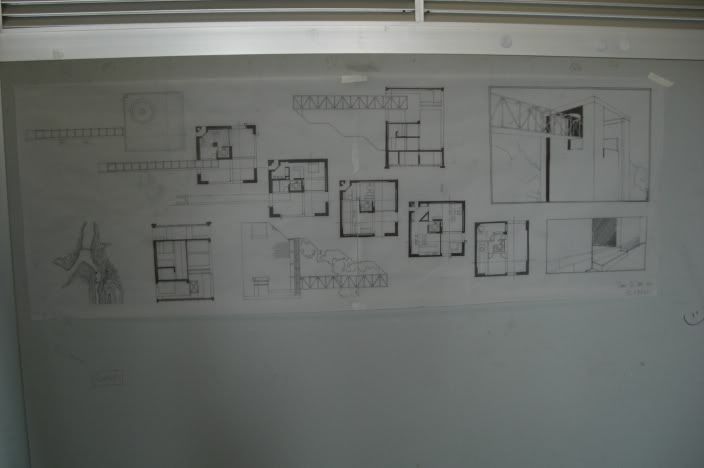
This is the final of drawing. The plans were arranged into slope line and look like a 3d building. The bottom right drawing of door step is representing a connector of those plans. Since people go into the building through the door in bottom right to the top left. And another slop is from bottom left to top right. The relationship of that is changing the size from large to small. For example, site plan --> elevation --> 3d drawing --> door. The relationship of two slop are intersected to form a cross in the drawing.






